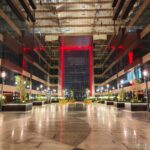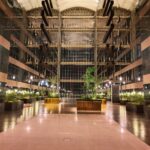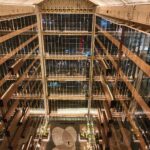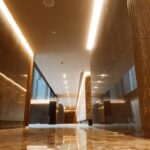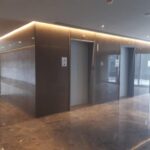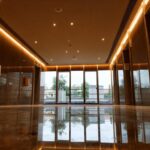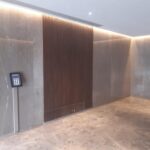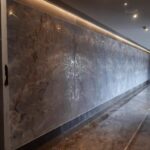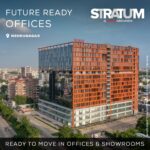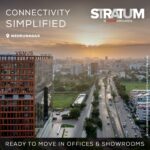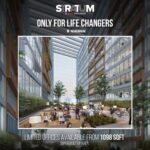VENUS STRATUM
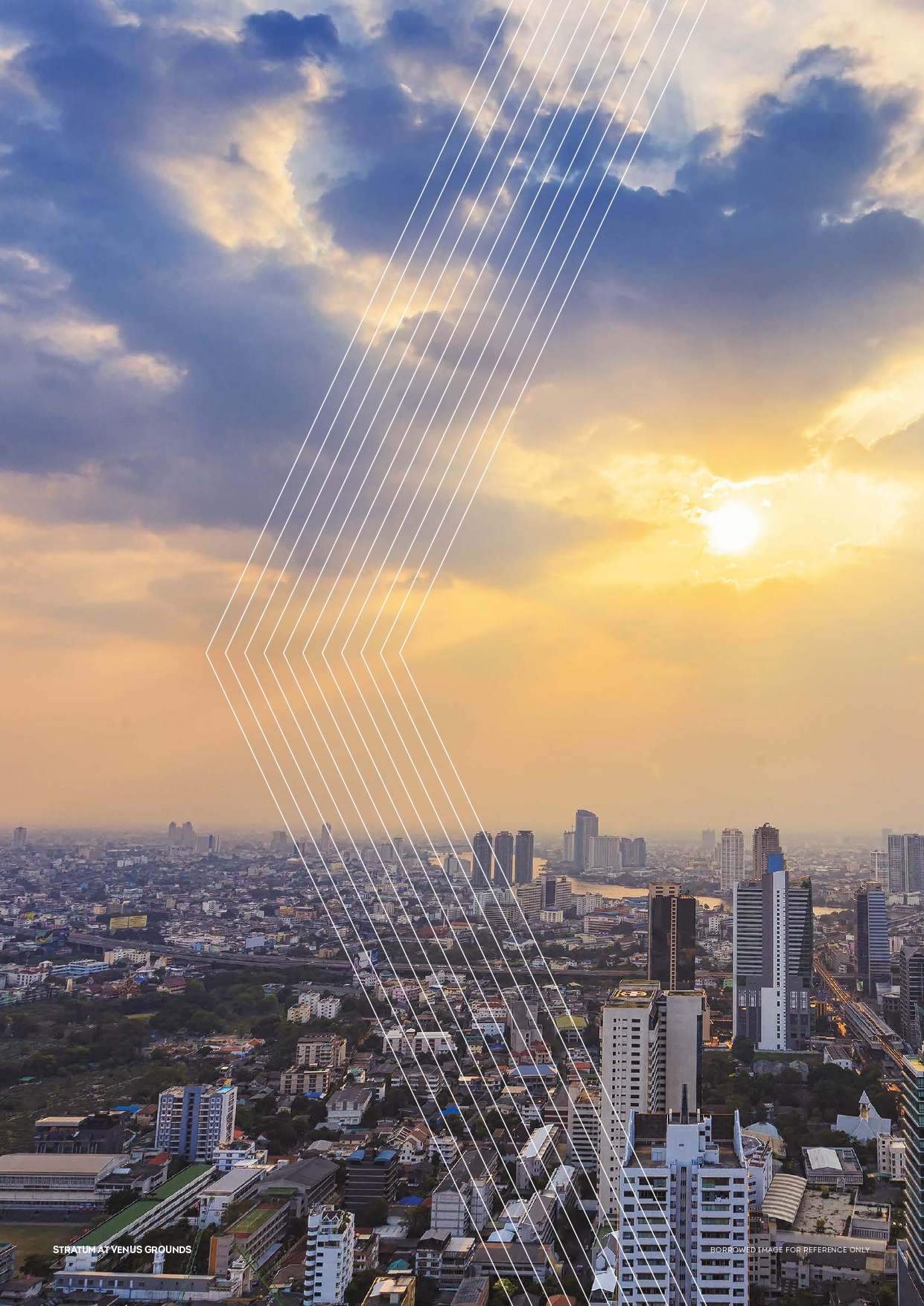
VENUS STRATUM @ NEHRUNAGAR
- THE LOCATION : NEHRUNAGAR, AHMEDABAD
Ahmedabad, Gujarat’s largest city and active business hub with an inherent entrepreneurial spirit, today has a population of close to 7 million people. Being one of the fastest growing cities with an average per capita income twice than that of the rest of India, Ahmedabad thrives on ‘new’ and ‘progress’.
Nehrunagar area is right at the center equally close to the original high street CG road and the new buzzing SG Road. It has been a location of desire for both business and residences.
Part of a larger vision that can accommodate close to 3 million sq.ft of constructed space in the future, Venus Grounds is the result of a keen understanding of location and the right timing for land acquisition.
Venus Group has created a reputation for investing in good locations with far reaching gains for the constructed projects. And this time is no different. The new project on Satellite Road now readies itself after meticulous planning and calculations.
STRATUM (noun)
- one of a number of portions or divisions likened to layers or levels.
- one upon another.
- a level or grade of a people or population with reference to social position, education, etc
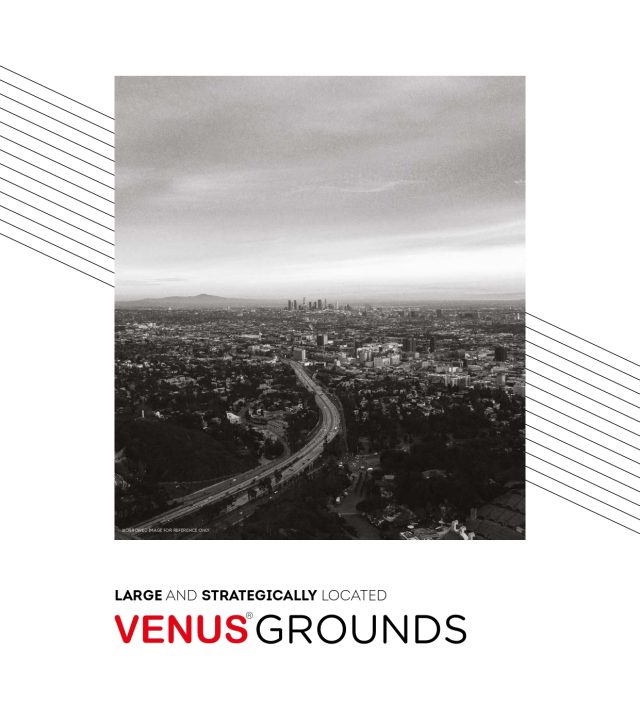
VENUS GROUNDS
- LARGE AND STRATEGICALLY LOCATED
Venus Grounds is the larger entity which also is the bigger vision as a ‘master plan’. Stratum is the first phase development with complete focus on a ‘newage’ commercial building. The second phase is envisaged to house complementary multi-functions making Venus Grounds a true MIXED-USE location.
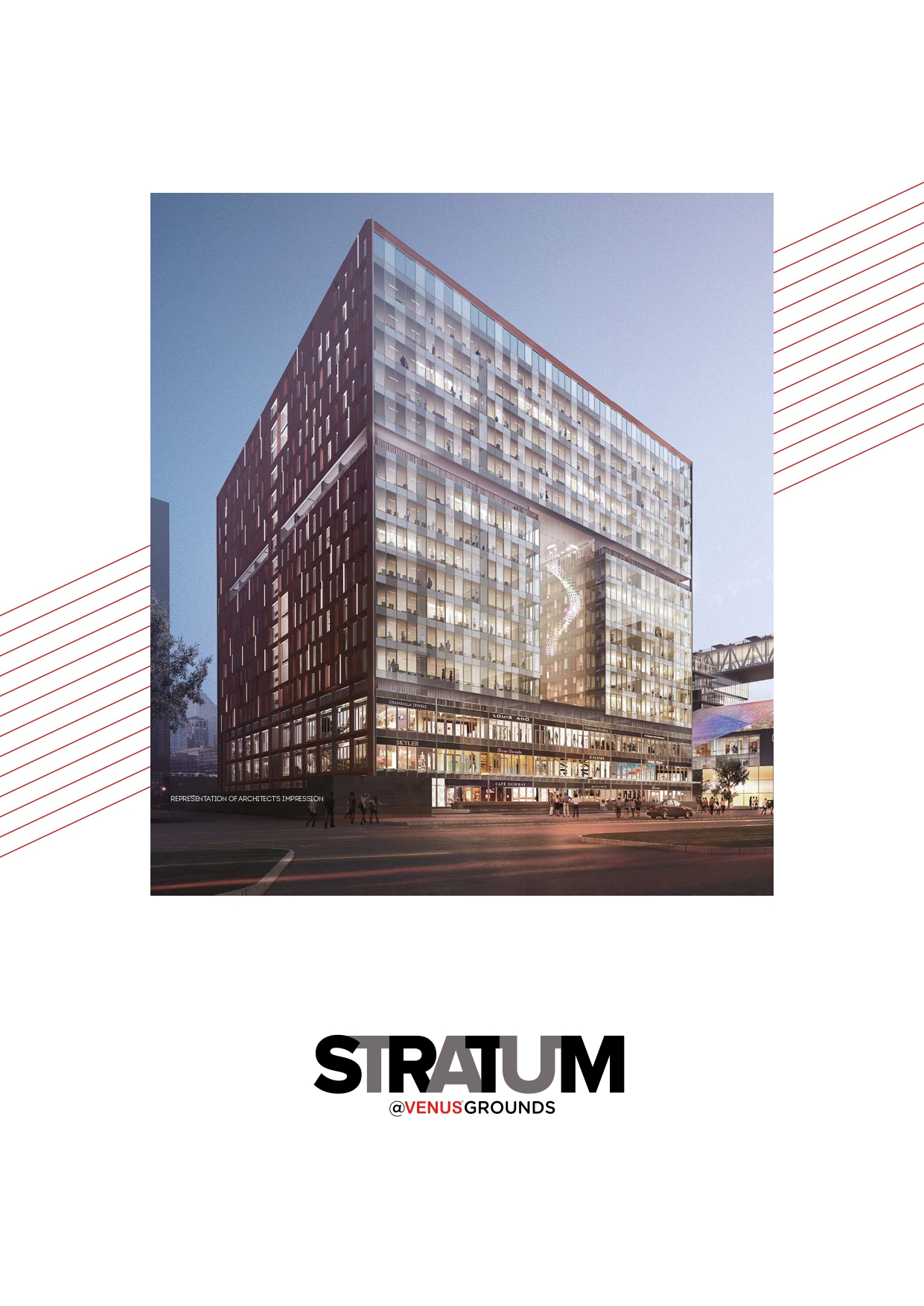
STRATUM @ VENUS
- THE LOCATION : NEHRUNAGAR, AHMEDABAD
‘Stratum’ comes from the word ‘Strata’ and this project is more than aptly named. While alluding to the ‘levels’ as constructed architecture, Stratum directly conveys ‘levels’ achieved personally or professionally, or as an aim, ambition or aspiration.
STRATUM is built on a keen business sense, on ‘design enhances lives’ philosophy, while relying on internationally placed and acclaimed team of consultants. A formidable first for any developer project in Gujarat. STRATUM brings in new-age ideas that come in through tried and tested methods of usage of future commercial spaces through a combined vision of the promoters, their exposure and the faith in the experience of the consultants on board.
STRATUM starts its levels deep within the ground by going 5 levels below ground level to provide adequate parking. With 5 basements and 3 levels of retail spaces, STRATUM rises up subsequently to provide new-age office spaces as it builds itself upwards around an ‘activatrium ‘ -a boon for future work culture. Stratum is IGBC pre-certified for Platinum Rating making it future ready with environment and energy concerns at its core. As another first, a 65 meter tall glass facade not only defines the facade but also creates an identifiable new-age glazing system. Besides, an entire service floor is dedicated to house and maintain the working systems for the building.
- LET ‘STRATUM @ VENUS GROUNDS’ BE THE RIGHT DEFINING LEVEL

EXCLUSIVE
- SHOWROOMS AND RETAIL SPACES
Shopping is a more holistic experience today as online shopping deprives one of the touch-and-feel. Well worked out structural grid at Stratum allows for planning modern retail experience.
A design with an international facade system allows for a combined retail experience with covered air-conditioned passages on all 3 levels.
And as it is said for retail, the location really matters. Both through captive audiences as well as by the virtue of easy access, STRATUM shall be the come-to destination for shoppers while complimenting office spaces above.
While good national and international brands bring an added value to a building these 3 levels of retail shall only enhance the ‘landmark’ status for STRATUM.
Additionally 5 basement parking is designed to address the large inflow of customers while having pre-assigned slots for showroom owners as well as office occupants.
NEW-AGE
- WORKSPACES AND SUITES
New-age workspaces within organizations are constantly evolving with the key being ‘flexibility’ whether it’s standing desks, break-out zones, informal meeting areas or well spread cafeterias, Work–culture is evolving even within conventional trading, manufacturing or professional organizations. STRATUM is designed keeping this future in mind, with a grid structure which allows spatial flexibility of space acquisition for various needs and better common services for all to use. Complete floors can be acquired en-suite with special needs addressed on a one-to-one discussion prior finalization. The real winner of course is the central atrium that allows for ‘vibrant’ & ‘flexible’ break-out–cum–work zones spread over 16000 sq/ft. With 12 high speed elevators & 2 service elevators, a dedicated service floor for MEP and a robust Building Management System are just a few of the future ready design ideas implemented here at STRATUM.


ACTIVATRIUM
The ACTIVATRIUM is obviously a concocted word but explains clearly the purpose of this dedicated 16000 sq/ft space while describing it aptly. It is an Atrium with glass held by a high 65 meter tall glass facade allowing natural light and is designed as a punched in void within the contemporary structure making it an identifiable element it deserves to be.This atrium is fully air-conditioned and is envisaged to be active and comfortable. As an extension of the modern workspace, this ACTIVATRIUM is designed to maximize natural light for both human interaction and large natural plant-life to thrive. An individual extended working zone, a group break-out zone, or casual professional meeting and exchange of ideas or just a warm welcome to visitors, STRATUM’S ACTIVATRIUM promises to be that extension to your work personality. It goes beyond it being a path-breaking architectural insertion as another first for any developer-based commercial space. The ACTIVATRIUM , we believe shall be an ‘identifiable’ feature for STRATUM and therefore a point of connection and pride for all owners and users. The future workspace is here and the ‘buzzing’ activity shall transform it into an ‘energetic-belly’ of Ahmedabad’s new Landmark.
- The facade is designed by FCD, Malaysia, special facade consultants on board.
FIVE LEVELS OF BASEMENT PARKING
Parking woes are a reality. With the number of vehicles growing at the rate of 20% per
year, about 30% of Ahmedabad’s traffic is constantly searching for parking. Five levels of
basement parking is a solution to address the issue and ease the pain while saving time.
STRATUM IS DESIGNED WITH 5 BASEMENTS
With a growing population and affluence and affordability, the owned vehicle numbers are growing too. And the best way to address this is by providing 5 basements for parking. As we all know the cost of going deeper into the ground is high, it needs to be a conceptually well-thought out decision. As understood by the promoters and recommended by the International and Local architects on board, entire floorplate basements are provided. Adequate and appropriate signage by a special consultant shall not only help navigation but also help create the right ambiance through contemporary artwork and graphics.
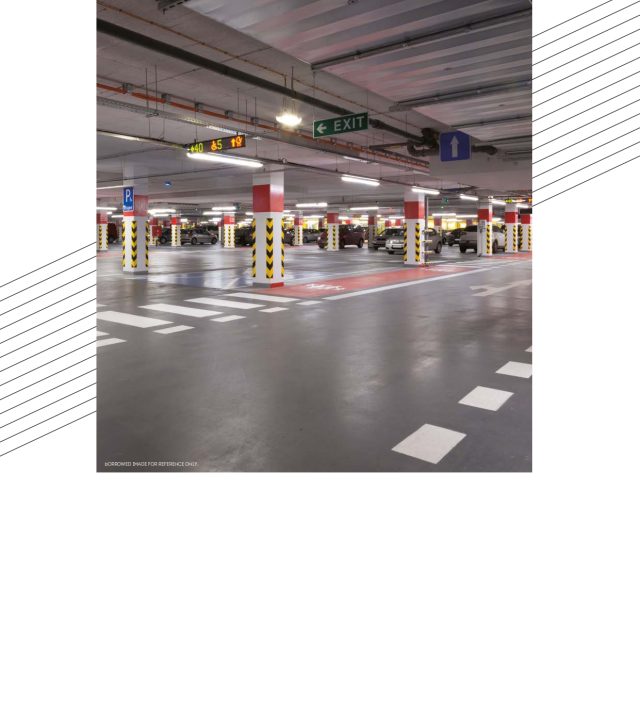

PRE-CERTIFIED PLATINUM RATING (IGBC)
Stratum is expertly designed to meet the relevant requisites for Platinum Rating as per IGBC guidelines. The process, the design and the execution shall finally be re-evaluated to confirm the parameters. Certified Sustainable Buildings provide market recognition that tried-and-tested environmental practices have been incorporated at STRATUM. A green building also promotes a positive association as a corporate brand, which helps attract and retain high quality staff and enhance a corporate image to the wider community. At STRATUM, ‘green-building’ practice has been at the core. The certification and rating is an additional endorsement to encourage and laud our efforts. And this begins as a belief and desire to adhere to effective methods for a better future.
PROJECT GALLARY
LOcation
Address
- Nehrunagar, Ahmedabad

